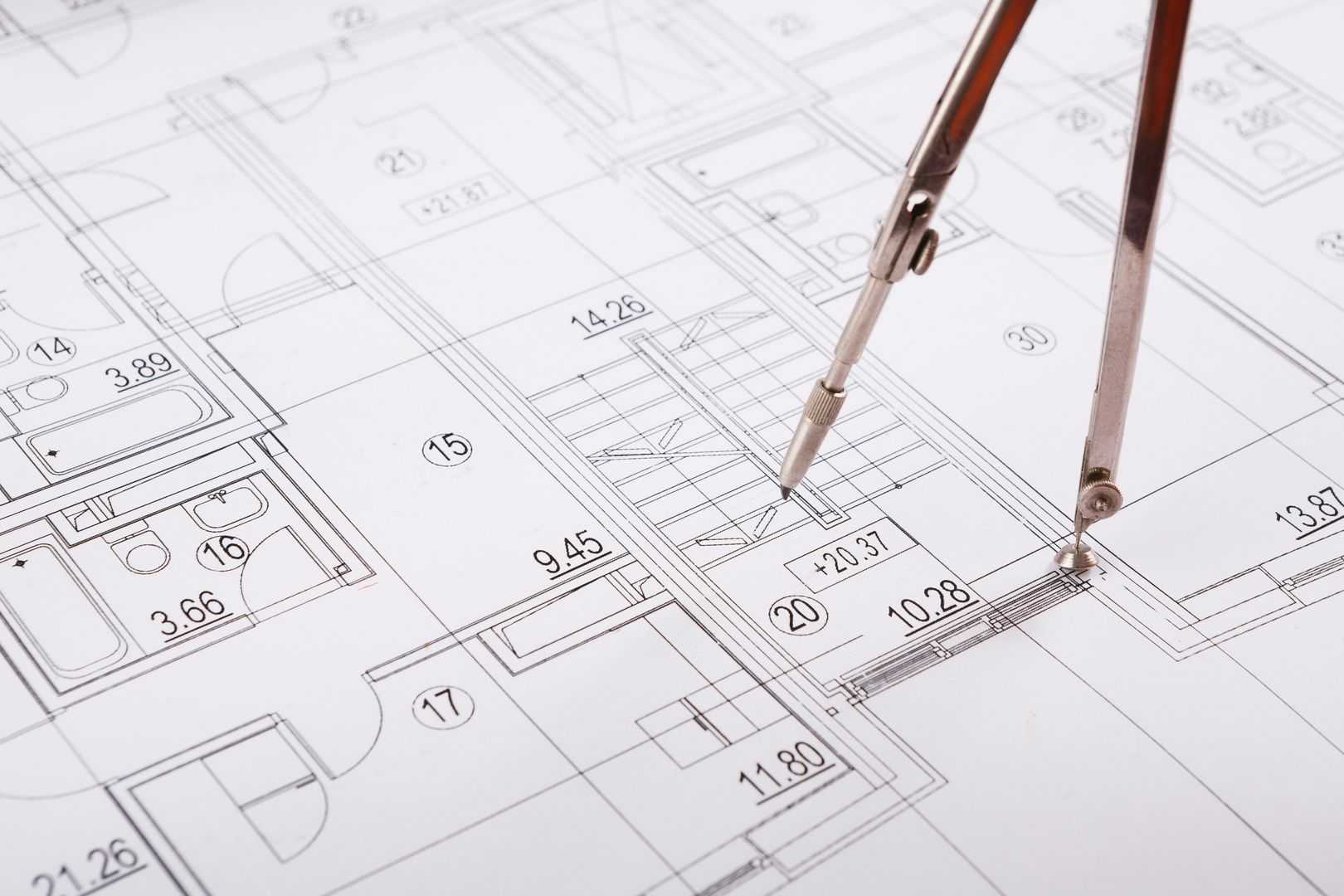As built survey
The General Surveyor?
Basic and obligatory stage of building a house, a block of flats or any other building requires the General Surveyor. Surveying services are also needed during the building modernization.
The General Surveyor will verify whether the design of our building is transferred to the plot/building.
Before we start work, we need to prepare the ground. The building plan should be outlined on the cleaned construction site. This is very important before excavation works. Whether it will be done with 100 percent care will be reflected on the precise house location. But not only that. Then it will be consistent with the dimensions of design and the equality of all walls. The general surveyor and his surveying measurements bear a great responsibility. Without such measurements and as-built surveying inventory, construction cannot be commenced or completed.
Surveying measurements and base map
Why all these measurements and base map, anyway? On their basis, the general surveyor carries out all the design and measurement work. The maps show the boundaries of plot and the outlines of buildings.
There are data concerning the vertical terrain and many other important information. The person commencing the construction must obtain copies from the geodesy department. Then they must pass it on to the General Surveyor.
Surveying services: map adaptation
The general surveyor also adapts the map. For this purpose, he visits the construction site to check the dimensions, verify the correctness and make any necessary changes. The changes consist in adding missing elements and removing those that do not exist anymore. The final result of the general surveyor’s work is a map for design purposes. It includes delimitation of boundaries, plot location, outlines of existing elements, as well as the method of sewage disposal or treatment.
It takes about 2 weeks for changes to be made. The map is handed over to the architect designing the construction.
Surveying inventory: acceptation report
The General Surveyor must visit the construction site when we want to finalize the construction process. We must pass the so-called acceptation report to the district building supervision inspectorate. Such a package of documents includes, among others:
- original construction logbook,
- statement by the site manager on the completion of works,
- as-built documentation (if any),
- inspection and acceptance protocols, as well as surveying and as-built inventory of the building and its utility connections.
